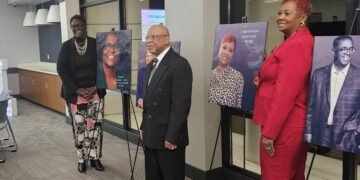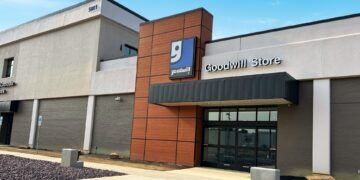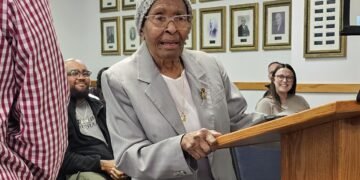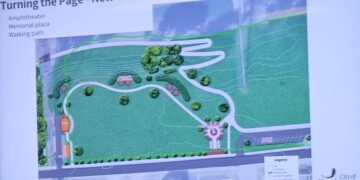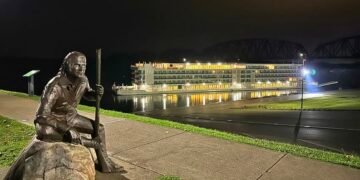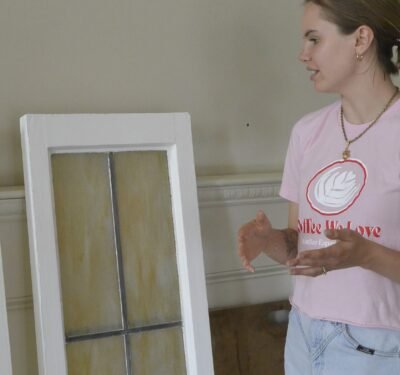A couple years ago, Annalisa and Hunter Thewis were sitting around, broke, at their coffee table in their place in remote northern Wisconsin, when they got a call that would change the course of their lives.
A couple months earlier, they’d just opened their mobile coffee shop, Antler, and were ready to make a go of it in and around the area of Washburn, Wis.
The call that night came from Annalisa’s best friend, Carley Coursey, who said her husband’s uncle and aunt had just moved to Henderson and were acquiring new properties.
And they needed someone to run them. She asked if they were interested.
“We’d never been to Henderson,” Thewis said. But they knew they could wait the rest of their lives for another call like that.
Thewis said she and Hunter left at 3 a.m. that morning, arriving in Henderson some 15 hours later at supper time.
Fast-forward to the present day, and the couple, along with property owners, Steve and Sarah Jenkins of 42420 Development, are preparing to open The Vault, a majestic, magnificent addition to the burgeoning downtown scene. They say they will begin hosting events in November at the Main Street building that was originally the Henderson National Bank.
The Thewises are already running Antler, the coffee bar next door which will celebrate its 1-year anniversary this summer.
The Vault’s ceiling is almost 24 feet high and includes original skylights. At some point in the building’s history a past owner had a roof built over them, covering them from the sky. But contractors have built a lighting system that can imitate a real sunset, Thewis said.
The molding and trim have been painted a type of gold, Thewis said, that can’t be found anywhere anymore—because they bought the last cans. She said the gold hue is the perfect fit for the space, which at times left Steve Jenkins to search all over the country to find some of the last cans so that they could finish the job.
The vault area of The Vault currently holds walls-full of safety deposit boxes. Most of those will be torn out. The bottom half of one stack, though, will be pulled away from the wall and used as the lower section of a bar inside the vault, which will serve as a lounge area.
The floor, Thewis said, may look like marble, but in fact is high-gloss concrete. Workers had to rip out many old layers of flooring, but they could never find one that was still intact.
The floor is a shiny gray. Thewis said when sawdust is not covering it—as in its current state—the reflection of the ceiling and skylights is visible on it.
Thewis said the space will be rented out for all sorts of events—banquets, retreats, business meetings, corporate events. But she reckons the space will be used most often for smaller weddings.
She said the space can be utilized for the wedding ceremony, and then flipped into a reception area. As that change occurs, the wedding party and guests can sip drinks on the patio just outside the main venue.
There’s also a groom’s lounge upstairs and a bridal party dressing room on the ground floor with a side door that allows a bride and her party to move outside and around to the front for her grand entrance before the wedding.
Thewis said when all is said and done the cost of the renovations is projected to cost btweeen $700,000 and $1 million.
The cost to rent the space starts at $1,500 and then increases with additional amenities.
Thewis expects the renovations to be complete in August. They aren’t taking reservations before November because they wanted to leave some time if any unforeseen problems were to arise.

